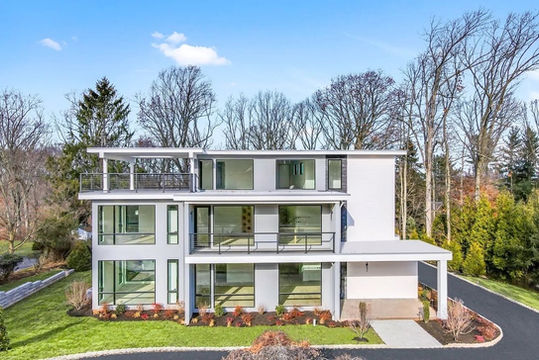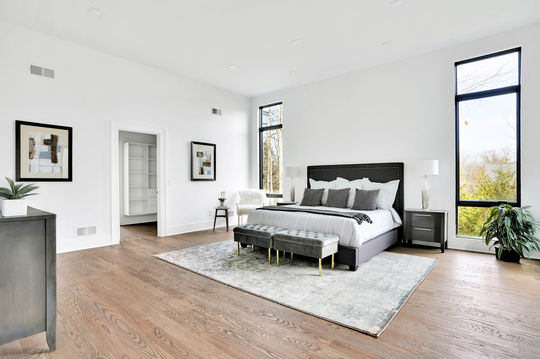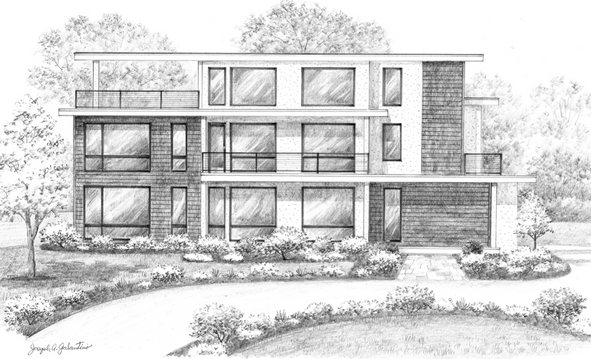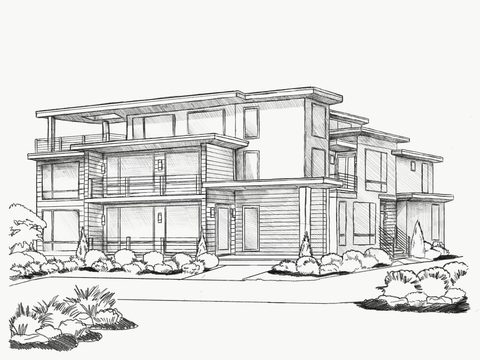top of page
286 Hartshorn Drive, Short Hills NJ
-
New Construction Custom Contemporary Home on prestigious Hartshorn Drive in Short Hills, NJ.
-
7 bedrooms, 7 full baths and 1 half bath.
-
Large office/playroom, media room, lounge/loft on the second and third floors, gym, wine cellar, and home theater.
-
Roof-top terraces with outdoor kitchen
-
8500 square feet of living space (not including garage or decks and balconies).
-
1.24 professionally landscaped acres
-
Heated in-ground pool with spa
SOLD for $5,800,000
Interior Features
-
Custom glass front door
-
Double-height entry foyer with Restoration Hardware chandelier
-
10 foot ceiling height on the first floor
-
11 foot ceiling height in the family room
-
Open contemporary staircase with metal railings
-
Custom contemporary kitchen with Wolf, Sub-Zero, Miele & Marvel appliances
-
Two dishwashers
-
Double sinks
-
48" side by side refrigerator
-
48" range
-
48" ventilation hood
-
Wall oven
-
Warming drawer
-
Microwave
-
Wine cooler in butler's pantry
-
-
Quartz countertops throughout
-
Contemporary gas fireplace in the family room
-
Elevator that stops at all four levels
-
11 foot ceiling height in the master bedroom with a private balcony
-
Master math with floor to ceiling Statuario design panels, sapphire glass, his & her vanities, free standing soaking tub, and radiant heated floors
-
All baths with contemporary vanities and Hans Grohe one-touch straight line fixtures
-
Finished basement with:
-
Gym with glass french doors and rubber floors
-
Home theater
-
Wine cellar with tasting room
-
Nanny quarters
-
-
Mudroom with custom built-ins
-
Restoration Hardware lighting fixtures
-
California Closets in every closet
-
LED recessed square lighting throughout
-
Lutron plates & dimmers
-
5 inch wide plank white oak select wood floors
-
6 zone air conditioning controlled by next Wi-Fi thermostat
-
Central vacuum system
-
Two hot water heaters
-
Sound insulation between rooms and floors
-
Pella windows, doors, and sliding doors
-
3 car heated garage with contemporary style doors and quiet Liftmaster motor
-
Nema 14-50 outlet in garage for electric car charging
-
Benjamin Moore paint
-
Vinyl wood plank flooring int he basement
-
Upgraded security system
-
Finished basement with:
-
Gym with glass french doors and rubber floors
-
Home theater
-
Wine cellar with tasting room
-
Nanny quarters
-
-
Mudroom with custom built-ins
-
Restoration Hardware lighting fixtures
-
California Closets in every closet
-
LED recessed square lighting throughout
-
Lutron plates & dimmers
-
5 inch wide plank white oak select wood floors
-
6 zone air conditioning controlled by next Wi-Fi thermostat
-
Central vacuum system
-
Two hot water heaters
-
Sound insulation between rooms and floors
-
Pella windows, doors, and sliding doors
-
3 car heated garage with contemporary style doors and quiet Liftmaster motor
-
Nema 14-50 outlet in garage for electric car charging
-
Benjamin Moore paint
-
Vinyl wood plank flooring int he basement
-
Upgraded security system
Exterior Features
-
3 balconies with cable railings and a roof top terrace with a kitchenette
-
Loggia, private garden with patio and patio in the back
-
Outside soffit lights everywhere
-
Azek trim, cedar planks & real stone accents throughout
-
Professional landscaping package with multi zone irrigation
-
Allocated space for 40 foot by 20 foot pool
-
State of the art drainage system
-
Generator
bottom of page



















